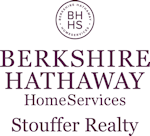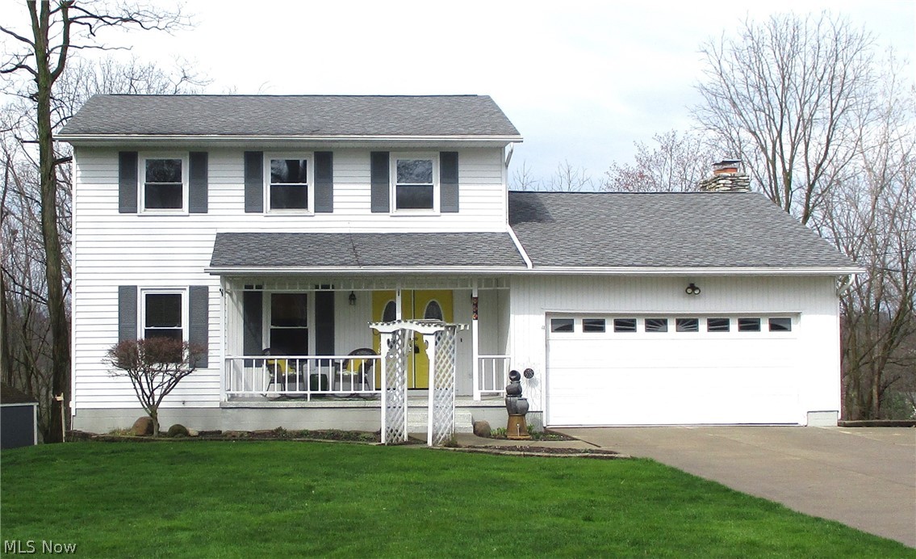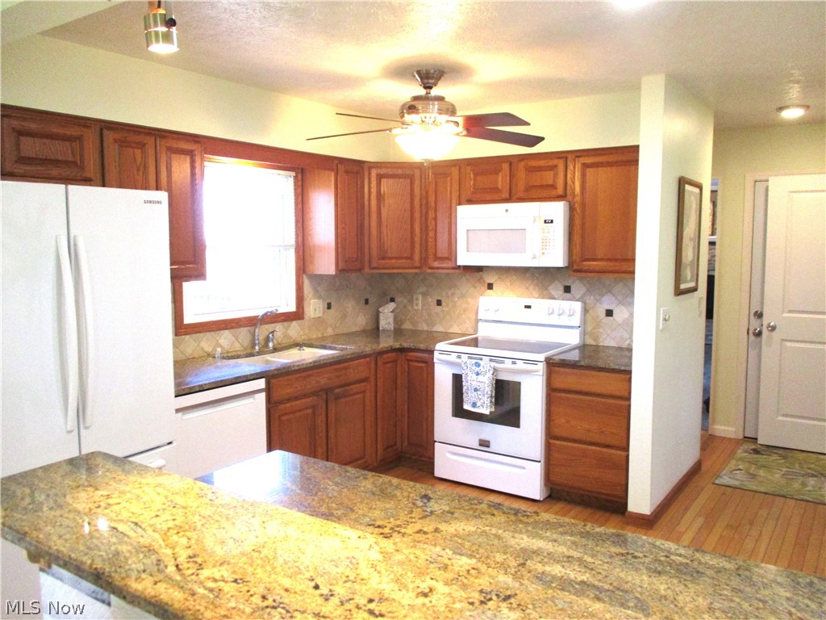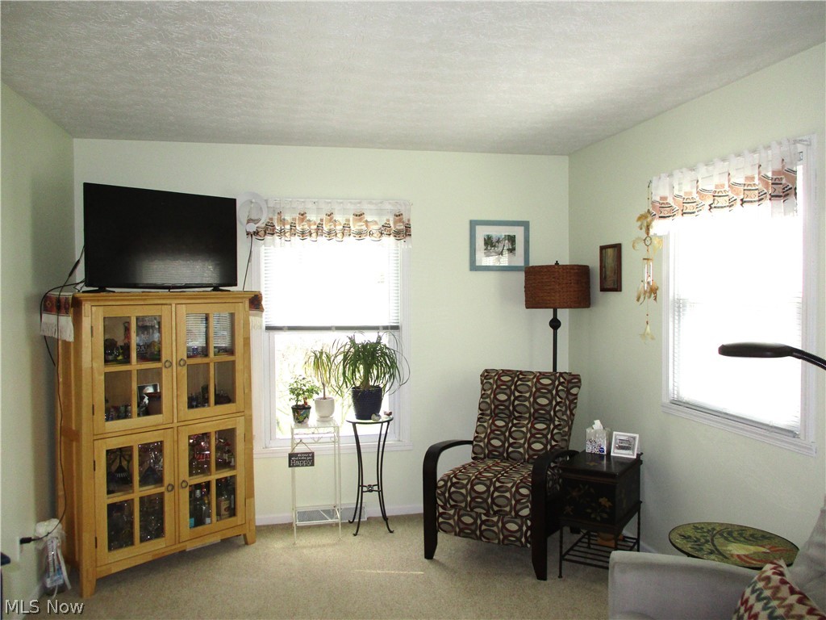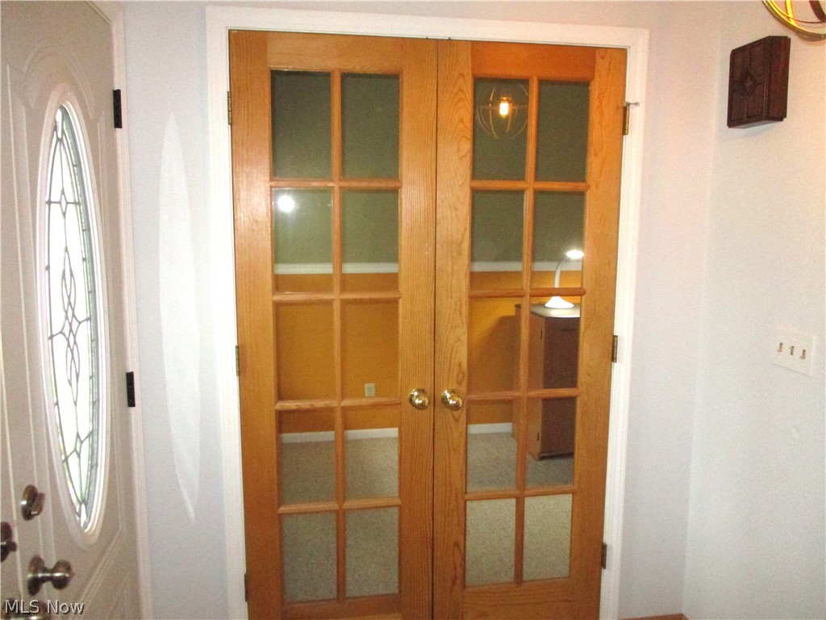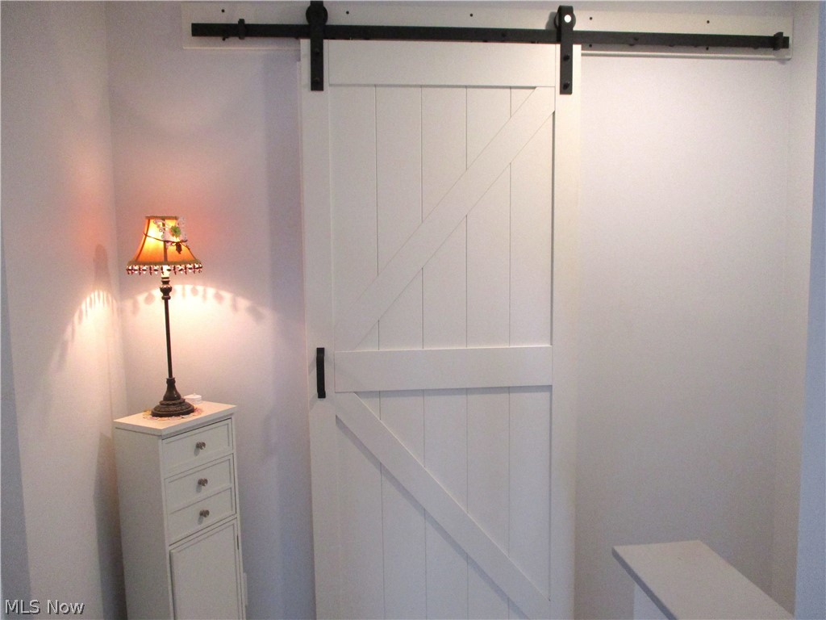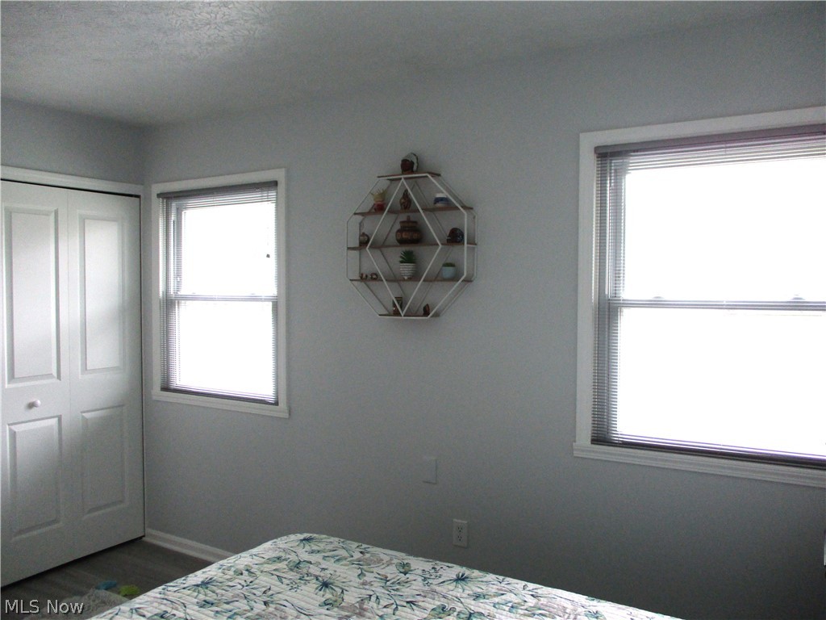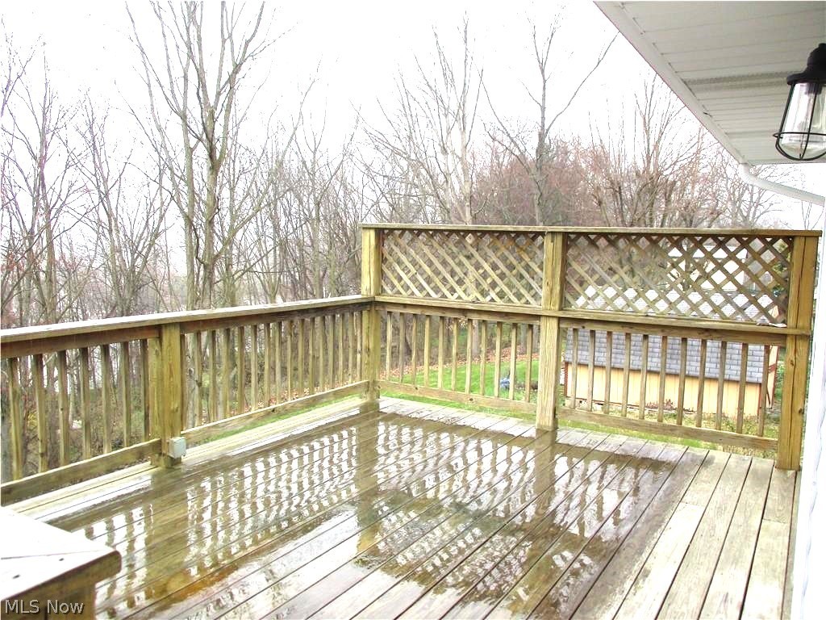311 Starr Line Drive
Tallmadge, OH 44278
311 Starr Line DriveTallmadge, OH 44278 311 Starr Line Drive Tallmadge, OH 44278 $279,900
Property Description
Best view of the sunset in the area! This 3 bedroom, 1 1/2 bath is fresh, clean and move in ready! Well maintained with many updates, this Tallmadge colonial is a must see. The first floor features a kitchen with granite countertops and a breakfast bar that is open to the dining room. A cozy living room, desirable home office and family room with a statement stone fireplace, along with a half bath complete the first floor. The sliders off the family room go to the huge deck that overlooks the West for those sunsets! Upstairs you will find 3 generous sized bedrooms, a modern full bath with a contemporary barn door. Updated floors, closet doors and interior hall doors give the second floor a stylish look. The large and open unfinished basement awaits your touches and has a slider that leads to a beautiful 3 season screened porch that provides another place to enjoy the outdoors. The 2 car garage features a stone surface and the large shed in the yard is perfect for extra storage and lawn equipment. Updates include Roof 2020 (complete tear off), sump pump 2021, expanded driveway and retaining wall 2005, upstairs flooring and interior doors 2021, shower door 2019, gutters 2013, electric service panel 2023, exterior chimney and interior fireplace 2018, deck and screened-in patio room 2015, patio slider and family room slider 2020, interior garage door 2020, bifold pantry door and basement door 2023. Home warranty provided. Schedule your showing today!
- Township Summit
- MLS ID 5029876
- School Tallmadge CSD - 7715
- Property type: Residential
- Bedrooms 3
- Bathrooms 1 Full / 1 Half
- Status Pending
- Estimated Taxes $3,582
- 1 - Office_Level - First
- 2 - Bedroom_Level - Second
- 3 - Bedroom_Level - Second
- 4 - PrimaryBedroom_Level - Second
- 5 - FamilyRoom_Level - First
- 6 - LivingRoom_Level - First
- 7 - DiningRoom_Level - First
- 8 - Kitchen_Level - First
Room Sizes and Levels
Additional Information
-
Heating
ForcedAir,Fireplaces,Oil
Cooling
CentralAir,CeilingFans
Utilities
Sewer: PublicSewer
Water: Public
Roof
Asphalt
-
Amenities
Dryer
Dishwasher
Microwave
Range
Refrigerator
Washer
Approximate Lot Size
0.5028 Acres
Last updated: 04/14/2024 5:20:57 PM
